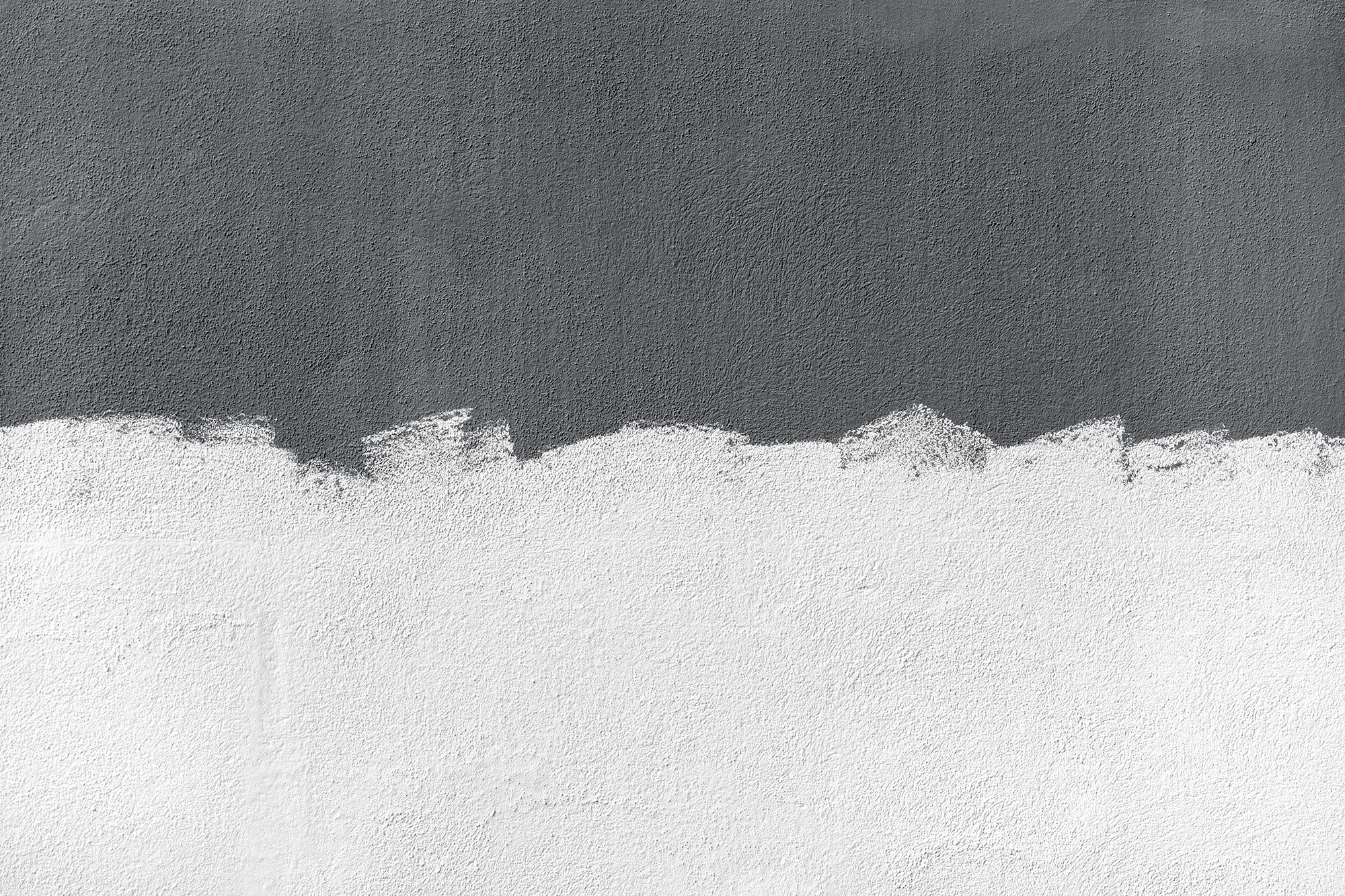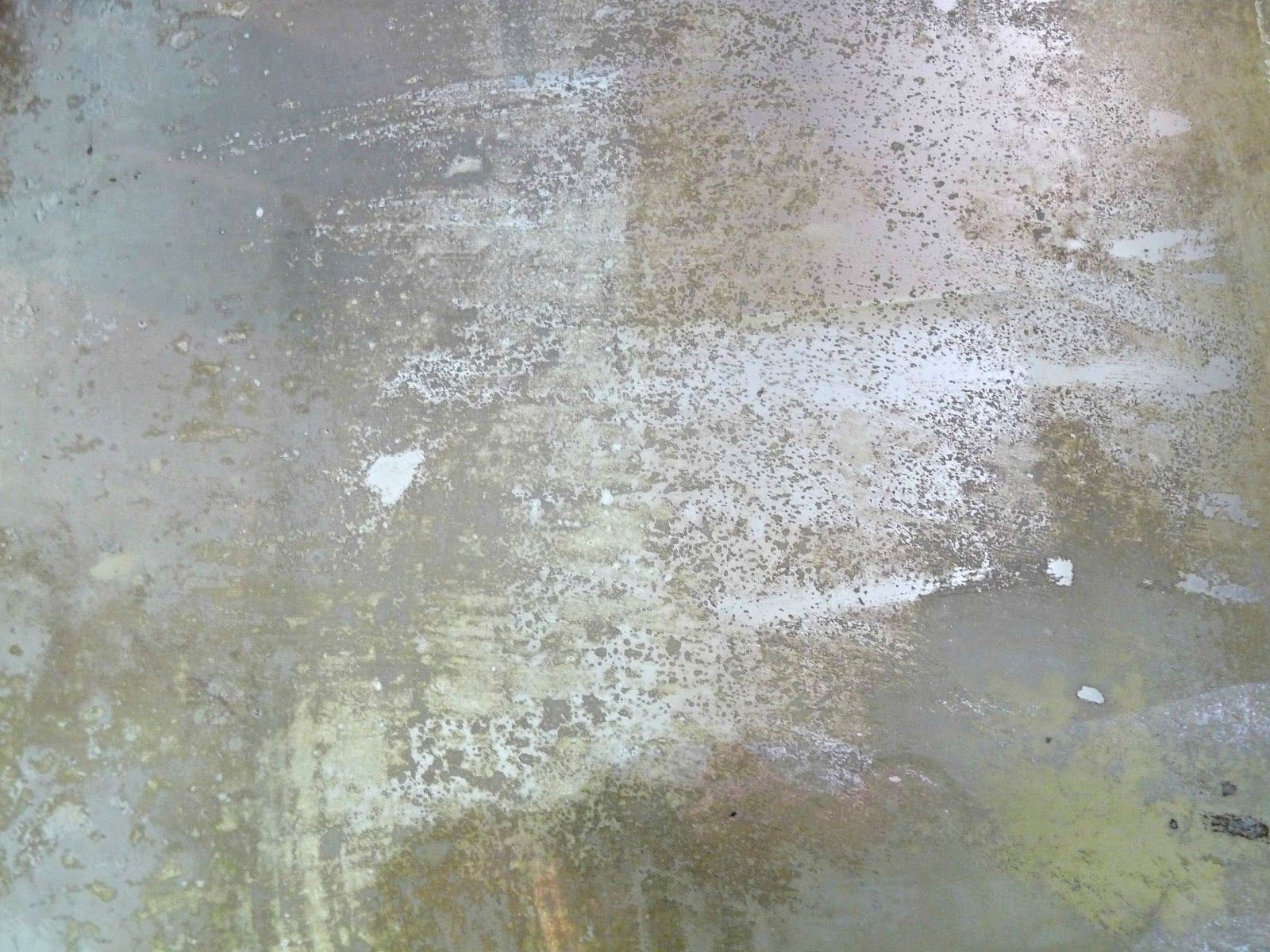
There are several steps involved in a full renovation project and no job is quite the same. Let us take you through the process!
We get clear on your vision
Everything starts with you and our duty from the onset is to explore your ideas and define exactly what you’d like for your property. As well as reviewing the property itself, we must ensure the evolving design is compatible with your lifestyle and aspirations and that the number of bedrooms, bathrooms and living spaces match your requirements. We encourage you to be creative and let your imagination run free. Leave the reality up to us!
The Reality Check
In order to make sure your wishes are possible, a thorough examination must be carried out on the property and its surroundings. We need to consider any planning and building regulation constraints. We also need to clarify any conditions and requirements inherent in any lease or managing agent agreement.
Our structural engineer will carry out a detailed examination of the property to determine how much flexibility there is in reconfiguring the layout of all the rooms. Once we know what we can do, we can start knocking down walls and opening up space within the property to restructure things exactly how you’d like.
We set the mood
After we ascertain your desired transformation of the property and what can and can’t be done, the visual research stage begins. We collect various colour options and materials that you may like and set the design direction with a moodboard.
This is very much a collaborative process and your involvement can be as much or as little as you choose. While we will narrow down a choice of colours, fabrics and fittings for the property, you are also welcome to come with us to showrooms if you would like to see a wider range of options under our guidance.
The Drawing Board
In the meantime, our architect draws up the plans with the information passed on from our structural engineer and once our building team have this roadmap, the renovation work can begin!
OUR PHILOSPHY

While we take a holistic approach to any property we work on, renovation and design projects may be undertaken on a room-by-room basis.
With established relationships with suppliers and craftsmen throughout the UK and working with local artisans wherever possible, we source the finest materials to create a space suited to our clients’ tastes and personal lifestyle requirements.
Kitchens
Kitchens should primarily serve the residents’ lifestyle requirements. Often referred as the heart of the home, we believe kitchens should be open, inviting and function as a place to talk as well as a talking point of a property.
Bathrooms
Mixing contemporary fittings with natural materials, the bathrooms we design become luxurious sanctuaries within the home.
Lighting
We believe lighting is not only a practical necessity within the home but can be implemented as a mood-enhancing design feature.










