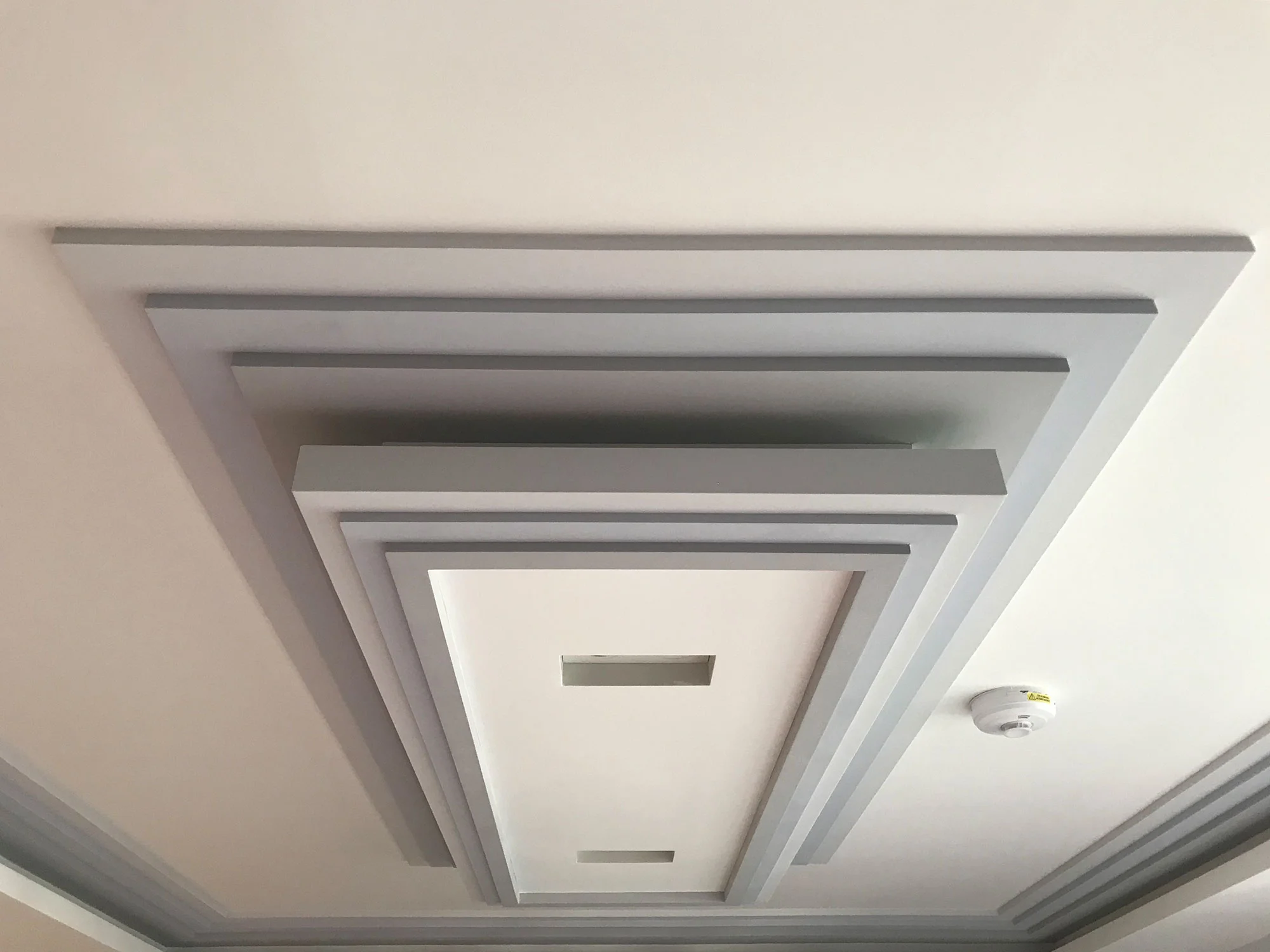Family Guest House, Kensington

This was a full renovation for a dated ground floor apartment in a Victorian building. After the structural engineering survey was carried out, the walls of the original corridor at the entrance separating a galley kitchen to the right and living room to the left were knocked down to open up a large living space.
BEFORE

The Original Galley Kitchen

Knocking down the walls

The Original Entrance Corridor

Opening up the living space

A Work in Progress
During the renovation process, careful attention was paid to the exterior of the building and elements of the cast-ironwork and dark window-sills seen on the outside was reflected in the interior through dark painted window frames and dark accents in the kitchen.
Earthy tones are complimented by matt black kitchen cabinets, a high shine induction hob and a natural wooden counter-top border on the L-shaped island. A trio of clay hanging lampshades adds further references to nature, especially against the stark white wall and surface of the kitchen island. Bevelled glass was chosen for the windows behind the minimalist kitchen sink in place of a mundane view and to add privacy to the property.
A tiered sculptural light fitting was handmade for the living room ceiling and makes for a striking feature through its subtle shades of grey in daylight as much as its unique lighting effect at night time.


A modern glass fireplace, bordered by a stingray print upholstered chimney place, makes for another feature in the room while a sense of flow is given to the property through pale wooden flooring throughout.
Minimalism is preserved by ample storage throughout in the form of concealed cupboards, which have been hand-made according to spec and the client’s requirements. A lack of radiators, eliminated by an underfloor heating system, adds to the seamless finish and streamlined flow through the home.
Bathrooms combine contemporary fittings with vintage marble stonework and a stained glass window has been cleverly placed in one bathroom to conceal an unsightly view of the building’s old flute.
Artwork brings colour to this otherwise minimalist space and we are proud to have created a family guest house that is highly modern yet warm and welcoming.












































